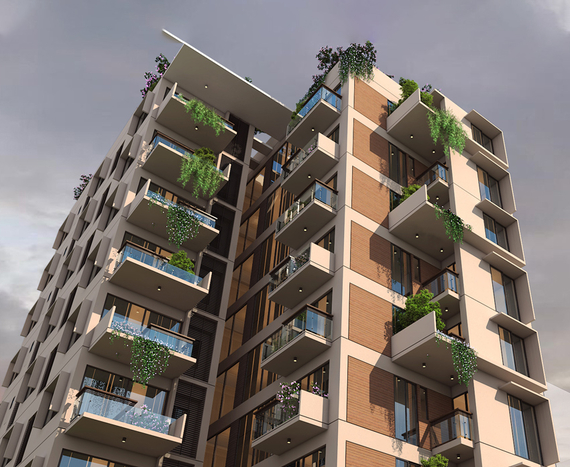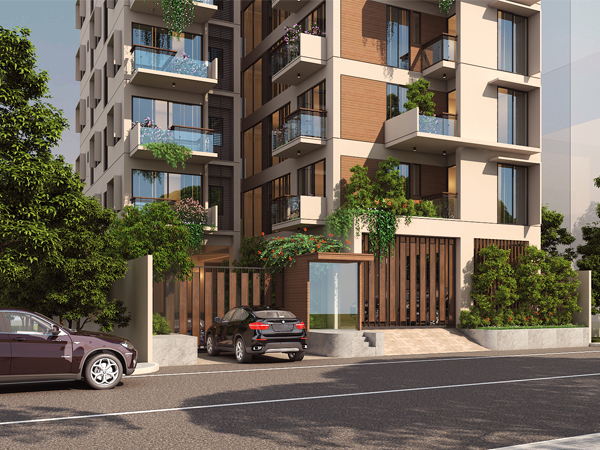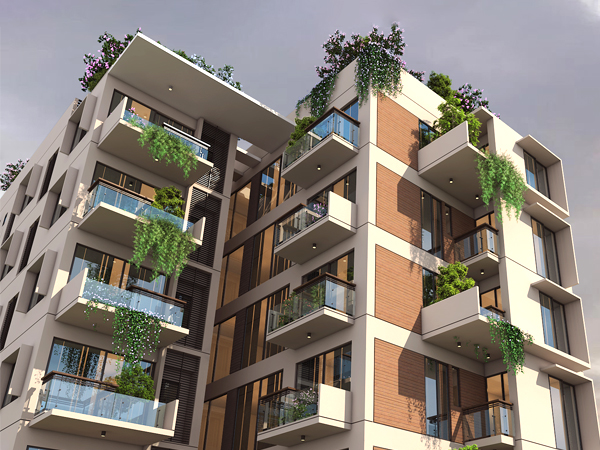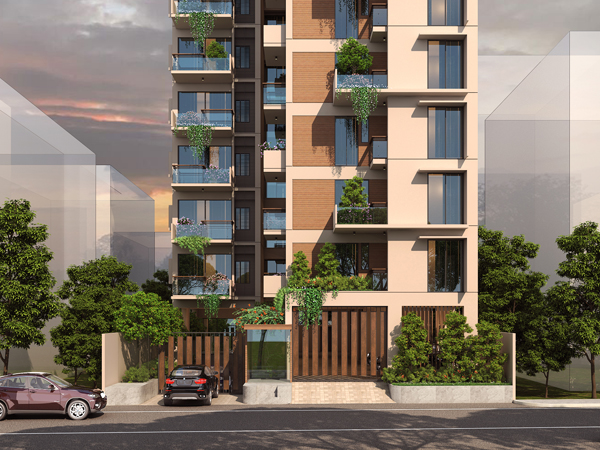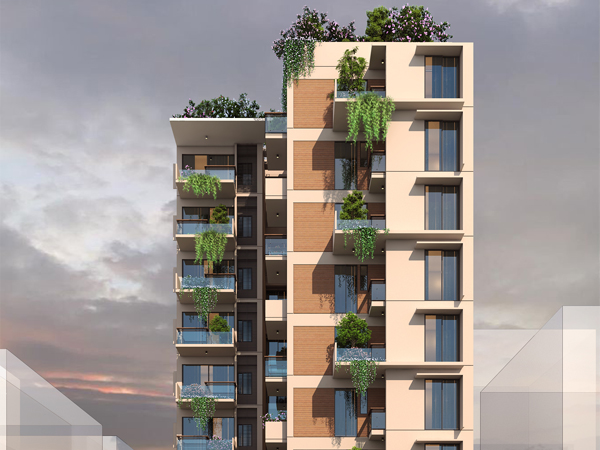Dhulikona
Surroundings:
Experience high quality living in Dhulikona, situated at the heart of Kalabagan. This residential project is a nine-storeyed building featuring east-facing apartments, exploring the advantages of the south and north sides. The location of the project offers all the modern amenities to add style and value to one’s home. Naturally, it even enjoys the facilities of vicinal Dhanmondi. To cater to the need of education, institutions like YWCA Higher Secondary Girls School, Viqarunnisa Noon School and College, Mastermind School, Sunnydale School, Ideal College, and Dhaka City College surround the area. For easier healthcare access, renowned hospitals like Anwar Khan Modern Hospital, Labaid Specialized Hospital, Samorita Hospital, BRB Hospital, and Square Hospital form a network around. A few minutes of a walk can take one to the local park or Dhanmondi Lake for refreshment. On top of all, the presence of Mirpur Road, Green Road, and Panthapath on three sides makes the daily commute easier. In short, the location of Dhulikona offers everything one can desire to have a comfortable and classy lifestyle.
Architectural Concept:
Dhulikona is one of the sophisticated projects of Credence where all the units have been judiciously dealt with. This condominium presents three-unit apartments, spread over nine storeys. While the facing of the project is towards the east, the key design on the south side makes all three units enjoy the advantage of the south, which serves best given the climatic conditions of the country. This shape of the building helps to explore the south-east and south-west flow of wind, which secures the necessary cross-ventilation needed in the bedrooms pinned on this side. The other side of the building ensures that the advantages of the north side are brought into play.
Similarly, the presence of daylight throughout the apartments has made them energy-efficient and environmentally friendly. At the same time, provisions have been taken to minimize heat retention from the west side. The bedrooms, dining room and living room are spacious too. On top of all, these units allow total segregation of private, semi-private, and public zones, making comfort a permanent resident of your place. The presence of two lifts ensures that one never feels out of place. The rooftop and car park, on the other hand, fulfil both the functional and aesthetic needs of the dwellers. In short, these features are bound to provide the residents of this complex with their dream homes in impeccable forms.
Surroundings:
Experience high quality living in Dhulikona, situated at the heart of Kalabagan. This residential project is a nine-storeyed building featuring east-facing apartments, exploring the advantages of the south and north sides. The location of the project offers all the modern amenities to add style and value to one’s home. Naturally, it even enjoys the facilities of vicinal Dhanmondi. To cater to the need of education, institutions like YWCA Higher Secondary Girls School, Viqarunnisa Noon School and College, Mastermind School, Sunnydale School, Ideal College, and Dhaka City College surround the area. For easier healthcare access, renowned hospitals like Anwar Khan Modern Hospital, Labaid Specialized Hospital, Samorita Hospital, BRB Hospital, and Square Hospital form a network around. A few minutes of a walk can take one to the local park or Dhanmondi Lake for refreshment. On top of all, the presence of Mirpur Road, Green Road, and Panthapath on three sides makes the daily commute easier. In short, the location of Dhulikona offers everything one can desire to have a comfortable and classy lifestyle.
Architectural Concept:
Dhulikona is one of the sophisticated projects of Credence where all the units have been judiciously dealt with. This condominium presents three-unit apartments, spread over nine storeys. While the facing of the project is towards the east, the key design on the south side makes all three units enjoy the advantage of the south, which serves best given the climatic conditions of the country. This shape of the building helps to explore the south-east and south-west flow of wind, which secures the necessary cross-ventilation needed in the bedrooms pinned on this side. The other side of the building ensures that the advantages of the north side are brought into play.
Similarly, the presence of daylight throughout the apartments has made them energy-efficient and environmentally friendly. At the same time, provisions have been taken to minimize heat retention from the west side. The bedrooms, dining room and living room are spacious too. On top of all, these units allow total segregation of private, semi-private, and public zones, making comfort a permanent resident of your place. The presence of two lifts ensures that one never feels out of place. The rooftop and car park, on the other hand, fulfil both the functional and aesthetic needs of the dwellers. In short, these features are bound to provide the residents of this complex with their dream homes in impeccable forms.

